» posted on Tuesday, May 7th, 2013 by Linda Lou Burton
Rock Solid
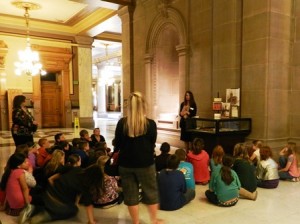 Linda Burton posting from Indianapolis, Indiana – “I know you are very smart,” the tour guide said, her lapel-mike echoing her voice in the great hall, “Your teachers are very good, and you have come here today to learn more about your state. I am proud of you.” “Rapt attention” may sound a bit clichéd, but the fourth-grade class circle-seated on the rotunda’s marble floor was seriously paying attention. I felt pretty smart myself, and right at home; there was something in the air, was it the light filtering through the colorful art-glass dome of the rotunda? Or the pleasant musty smell of the oaks doors facing the spacious hall – offices of the Governor, the Secretary of State, the
Linda Burton posting from Indianapolis, Indiana – “I know you are very smart,” the tour guide said, her lapel-mike echoing her voice in the great hall, “Your teachers are very good, and you have come here today to learn more about your state. I am proud of you.” “Rapt attention” may sound a bit clichéd, but the fourth-grade class circle-seated on the rotunda’s marble floor was seriously paying attention. I felt pretty smart myself, and right at home; there was something in the air, was it the light filtering through the colorful art-glass dome of the rotunda? Or the pleasant musty smell of the oaks doors facing the spacious hall – offices of the Governor, the Secretary of State, the 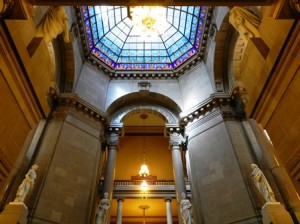 Treasurer – knock to come in, communicate. Upstairs, on the balcony, I passed a window-in-the-wall that allowed a view straight into the Senate chambers; a passing staff member explained – “We want people to know what’s going on. You can watch from the hallway or the gallery above.” No session today, but the Chamber doors were open; “You’re welcome to go in,” she urged, “And don’t miss the Supreme Court room.” I followed her suggestion, noting the “Activities For Kids” bulletin board just outside the Supreme Court door. Inside I settled in a wooden chair to rest a moment and opened the booklet I’d picked up at the Visitors Desk. I read the chapter titles first: A Center of Civic Life. In Character With The Parthenon. In Clear Arrangement. The First One Hundred Years. Restoration At Its Best. A Solid Foundation. I flipped to the last sentence on the last page: “Indiana’s State House has a rock-solid foundation.” My interest was thoroughly piqued by now, I decided to begin at the beginning.
Treasurer – knock to come in, communicate. Upstairs, on the balcony, I passed a window-in-the-wall that allowed a view straight into the Senate chambers; a passing staff member explained – “We want people to know what’s going on. You can watch from the hallway or the gallery above.” No session today, but the Chamber doors were open; “You’re welcome to go in,” she urged, “And don’t miss the Supreme Court room.” I followed her suggestion, noting the “Activities For Kids” bulletin board just outside the Supreme Court door. Inside I settled in a wooden chair to rest a moment and opened the booklet I’d picked up at the Visitors Desk. I read the chapter titles first: A Center of Civic Life. In Character With The Parthenon. In Clear Arrangement. The First One Hundred Years. Restoration At Its Best. A Solid Foundation. I flipped to the last sentence on the last page: “Indiana’s State House has a rock-solid foundation.” My interest was thoroughly piqued by now, I decided to begin at the beginning.
Chapter 1, A Center of Civic Life
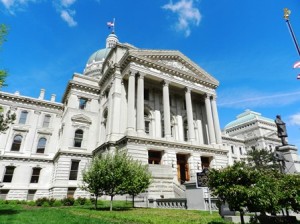 Indiana’s State House, a building of outstanding architectural beauty, has served as a center of civic life in Indiana since 1888. Elected and appointed representatives of all three branches of government work at the State House. The governor’s office is here. The Indiana General Assembly, our citizen legislature, has chambers here for the Senate and for the House of Representatives. The State Supreme Court and the Court of Appeals are also located in this building.
Indiana’s State House, a building of outstanding architectural beauty, has served as a center of civic life in Indiana since 1888. Elected and appointed representatives of all three branches of government work at the State House. The governor’s office is here. The Indiana General Assembly, our citizen legislature, has chambers here for the Senate and for the House of Representatives. The State Supreme Court and the Court of Appeals are also located in this building.
A nice introduction, I thought, and it’s quite unique to find a building that continues to house all three branches of state government. I kept reading.
This is a place, too, where people come to commemorate individuals and events from our past, as well as to celebrate the present and the future. Indeed, the State House is a symbol not just of government but of the Hoosier State and its people.
Chapter 2, In Character With The Parthenon
Ah, here’s the part where I found out about all the capitols ever used in Indiana. I’d already learned that Indiana Territory was formed in 1800, with the capital in Vincennes. I knew that the territorial capital was moved to Corydon in 1813, and that Indiana became a state in 1816. I’d written a post (May 1) about the treacherous journey of State Treasurer Samuel Merrill as he transported state documents when the seat of government moved to Indianapolis in 1825. Corydon’s statehouse was a two-story building that had been the Harrison County Courthouse; in the new planned city of Indianapolis, the legislature met in the Marion County Courthouse. By 1831 the General Assembly authorized construction of an official state capitol building, to be funded by the sale of lots in the ten-year-old town of 1,900 residents. The General Assembly contracted with New York architects Town & Davis to build a capitol that would “correspond in character…with the Parthenon.” Town and Davis added a dome to the design, though some pointed out that Greeks did not have domed buildings; one disgruntled Hoosier called it a “Greek temple with a cheese box on top.” Most were pleased, however, and it was completed on schedule in 1835.
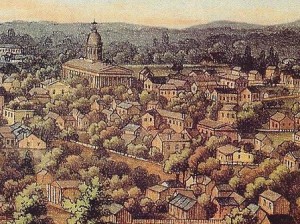 One local newspaper deemed it “truly splendid,” and so it must have seemed to many whose town streets were “knee-deep with mud” when it rained….The completed capitol…rose two stories from a foundation of blue limestone, and its brick exterior walls were stuccoed to resemble granite. A zinc roof topped the building and the dome….The General Assembly charged the state librarian, Nathaniel Bolton, with the care of the Capitol. In addition to his duties of tending to the library, he maintained the fence and gates, trimmed the trees…and mowed the lawn. His wife Sarah, a poet and advocate of woman’s rights, sewed carpets for the building.
One local newspaper deemed it “truly splendid,” and so it must have seemed to many whose town streets were “knee-deep with mud” when it rained….The completed capitol…rose two stories from a foundation of blue limestone, and its brick exterior walls were stuccoed to resemble granite. A zinc roof topped the building and the dome….The General Assembly charged the state librarian, Nathaniel Bolton, with the care of the Capitol. In addition to his duties of tending to the library, he maintained the fence and gates, trimmed the trees…and mowed the lawn. His wife Sarah, a poet and advocate of woman’s rights, sewed carpets for the building.
By the end of the Civil War Greek Revival architecture was out of favor and the building had begun to deteriorate. The soft limestone foundation was failing; the stucco was chipping off; the ceiling in the Representative Hall collapsed. Indianapolis was growing; by 1877 the population was almost 75,000 and the city had been nicknamed “Crossroads of America” because so many rail lines met at Union Station. The legislature decided a new capitol was necessary; the decision was supported by Indiana citizens. The old capitol had witnessed many history-making events, but it had served its purpose; it soon would be replaced by a grander, sturdier, structure.
Chapter 3, In Clear Arrangement
In 1878 the submission of Edwin May, an Indianapolis architect, was selected for the state’s new capitol building.
May estimated that his building would cost $1,792,911.60; the legislature mandated that construction costs not exceed $2 million. May titled his design Lucidus Ordo, Latin for “clear arrangement.” Shaped like a Greek cross, the structure featured a central dome and rotunda. The main floor held the governor’s and other executive and administrative offices. On the second floor, May located the chamber for the House of Representatives on the east, balanced by the Senate chamber on the west. Offices and other rooms surrounded the open atriums, and the Indiana Supreme Court was located in the north end.
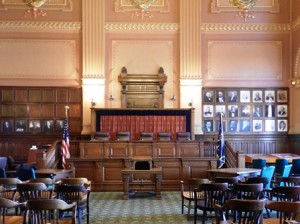 “Just where I’m sitting right now,” I thought, as I looked around the room. Photographs of former justices peered down at me from the walls; light from the stained glass windows filtered in; the room held a soft glow.
“Just where I’m sitting right now,” I thought, as I looked around the room. Photographs of former justices peered down at me from the walls; light from the stained glass windows filtered in; the room held a soft glow.
The interior was designed in the style of the Italian Renaissance. Whenever possible, the plan called for Indiana materials. Wainscoting, doors, and trim were made of Indiana oak, maple, and walnut. Atrium skylights brightened the north and south wings. The central feature of the rotunda was a striking art glass inner dome, primarily in blue tones, suspended below a skylight.
Indiana materials were used outside too; the foundation limestone came from quarries near Greensburg and North Vernon. The cornerstone was laid September 28, 1880; contracts for electrical wiring were awarded in 1883. The city’s new electric plant could not produce sufficient power at the time so the chandeliers and sconces first were lit by natural gas. The General Assembly met in the new State House in 1887 to the sounds of construction noise; the building was finished in 1888 within budget – at just under $2 million.
By 1888 Hoosiers could look with pride on their new State House….In that year Indiana was thrust into the national spotlight with the election of Indianapolis attorney Benjamin Harrison as president of the United States. Hoosiers could point to their State House as an example of how a modern state had made a public space both beautiful and practical.
Chapter 4, The First One Hundred Years
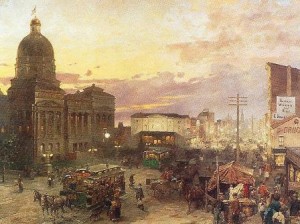 Shortly after the State House was built, Finnish Baroness Alexandra Grippenberg stopped in Indianapolis during an American tour and marveled at the building. She observed that “in its halls one can meet people of all kinds.” She found “small boys with crackers in their hands, men who squirt tobacco juice on the stairs, schoolgirls, tourists, college students, and women dressed in silk.” It was clearly a house for all who called themselves Hoosiers….In times of extreme distress, when people hoped to capture the attention of the governor or the General Assembly, parades and protests made the State House their focus.
Shortly after the State House was built, Finnish Baroness Alexandra Grippenberg stopped in Indianapolis during an American tour and marveled at the building. She observed that “in its halls one can meet people of all kinds.” She found “small boys with crackers in their hands, men who squirt tobacco juice on the stairs, schoolgirls, tourists, college students, and women dressed in silk.” It was clearly a house for all who called themselves Hoosiers….In times of extreme distress, when people hoped to capture the attention of the governor or the General Assembly, parades and protests made the State House their focus.
Indianapolis grew up around the State House; nearby homes and commercial buildings were replaced by government and office complexes. The Soldiers’ and Sailors’ Monument was erected in 1901, the Federal Courthouse in 1905, the public library in 1917. In 1920 the US Census deemed Indiana an urban state; that same year Julia Nelson was the first woman elected to the General Assembly. In 1940 Robert Brokenburr was the first African American elected to the Indiana Senate; in 1949 the General Assembly passed an act that eliminated segregation in public schools. World Wars took place; the Korean War, Vietnam; cries of patriotism rang in the air; scandals tainted the state’s highest office and a governor resigned; women rallied for Equal Rights.
Through it all, the Indiana State House stood as a changing but constant sentinel….It saw many physical changes on its grounds and within its walls in its first hundred years. By the 1980’s its age was showing.
Chapter 5, Restoration At Its Best
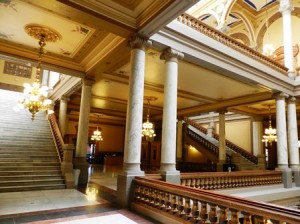 The hundredth anniversary of the building proved to be the perfect time for a facelift. A thorough cleanup of the stonework was required both inside and out. Marble and granite columns, pilasters, and capitals in the interior were cleaned and polished to a rich luster. Details of the eight Carrara marble statues in the rotunda became visible for the first time in many years. Woodwork was stripped and repaired, and the finish was restored. Modern-day artisans reproduced handcrafted door moldings and other decorative elements. Three layers of paint hid original stenciling. In recreating the original details, one of the architects noted that “more than four acres of plaster needed to be hand stenciled.”
The hundredth anniversary of the building proved to be the perfect time for a facelift. A thorough cleanup of the stonework was required both inside and out. Marble and granite columns, pilasters, and capitals in the interior were cleaned and polished to a rich luster. Details of the eight Carrara marble statues in the rotunda became visible for the first time in many years. Woodwork was stripped and repaired, and the finish was restored. Modern-day artisans reproduced handcrafted door moldings and other decorative elements. Three layers of paint hid original stenciling. In recreating the original details, one of the architects noted that “more than four acres of plaster needed to be hand stenciled.”
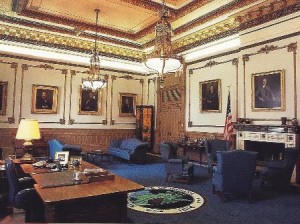 I had already marveled at the stenciling, and the fine details I had spotted on every ceiling and wall. The Supreme Court room, where I was sitting, had somehow managed to escape the modernization that destroyed details in other parts of the building; its historic character had been maintained through all the years. The governor’s office also had remained untouched. The chambers of the General Assembly were remodeled in the 60’s and 70’s to allow for more efficient seating and lighting; during the 1988 restoration they were not restored to their original Victorian character.
I had already marveled at the stenciling, and the fine details I had spotted on every ceiling and wall. The Supreme Court room, where I was sitting, had somehow managed to escape the modernization that destroyed details in other parts of the building; its historic character had been maintained through all the years. The governor’s office also had remained untouched. The chambers of the General Assembly were remodeled in the 60’s and 70’s to allow for more efficient seating and lighting; during the 1988 restoration they were not restored to their original Victorian character.
Chapter 6, A Solid Foundation
I stood and stretched for a moment, but I had to finish the story. The last chapter was short, but written in highly expressive prose. I share as it was written, with no need for further words.
Legislators specified a solid foundation of Indiana limestone for Indiana’s State House. Since 1888 it has proved to be a fitting move….Voices have been heard here locked in political debate….governors have led the state….citizen legislators have passed laws….judges have ruled on the constitutionality of those laws. Ordinary people come to express their opinions…here we exercise our rights and duties as citizens.
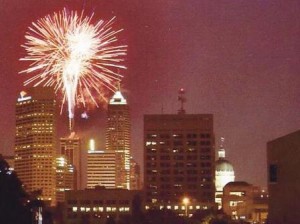 The building’s outstanding architectural beauty has drawn people for cultural and celebratory events too….its walls have heard the rustling of long silk dresses and jogging suits….echoed with the swells of music during concerts….its ground have seen the burst of fireworks in the night sky. We come to the State House to commemorate the past…here we mourn the passing of public figures and remember the efforts of ordinary citizens.
The building’s outstanding architectural beauty has drawn people for cultural and celebratory events too….its walls have heard the rustling of long silk dresses and jogging suits….echoed with the swells of music during concerts….its ground have seen the burst of fireworks in the night sky. We come to the State House to commemorate the past…here we mourn the passing of public figures and remember the efforts of ordinary citizens.
This is the house of the citizens of Indiana. It is a building rich in experiences of the commonplace and the uncommon, of ordinary and extraordinary people. History has been made and the future looms at our State House, for it embodies what Indiana has been and will be. Indiana’s State House has a rock-solid foundation.
Indiana State Capitol, 200 West Washington Street, 317.233.5293, www.state.in.us/statehouse
Portions of this post are quoted from the publication Indiana’s State House, © 2000 Indiana Historical Bureau, Weintraut & Associates Historians, designed by JMH Corporation, financed in part by Indiana Department of Natural Resources.
