» posted on Friday, February 15th, 2013 by Linda Lou Burton
The Best Laid Plans
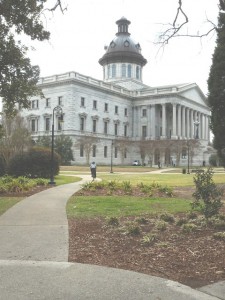 Linda Burton posting from Columbia, South Carolina – How long does it take to build a State House? When you’ve been around as long as South Carolina, it might take a while. South Carolina was one of the Thirteen Colonies, you know, and was the first to declare independence from the British Crown (March 26, 1776) when it adopted the “Constitution of South Carolina” and became the first republic in America. But that didn’t last long; it was also the first to ratify the initial governing document of the United States, the Articles of Confederation (February 5, 1778). It was the 8th state to come into the Union (May 23, 1788) and the first state to secede from that same Union (December 20, 1860). After a costly war that killed more than a third of the state’s male population, it was readmitted to the Union June 25, 1868. Where, and in what buildings, did
Linda Burton posting from Columbia, South Carolina – How long does it take to build a State House? When you’ve been around as long as South Carolina, it might take a while. South Carolina was one of the Thirteen Colonies, you know, and was the first to declare independence from the British Crown (March 26, 1776) when it adopted the “Constitution of South Carolina” and became the first republic in America. But that didn’t last long; it was also the first to ratify the initial governing document of the United States, the Articles of Confederation (February 5, 1778). It was the 8th state to come into the Union (May 23, 1788) and the first state to secede from that same Union (December 20, 1860). After a costly war that killed more than a third of the state’s male population, it was readmitted to the Union June 25, 1868. Where, and in what buildings, did 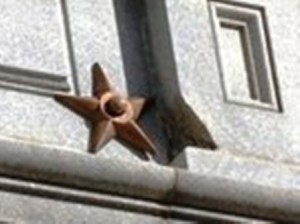 all these important statehood decisions take place? As I walked around the grounds of the State House in use today, I saw bronze stars noting Civil War cannon damage, plaques identifying the building’s architects, and a 1976 National Historic Landmark designation. A lot of history here, and, I learned, a lot of ups and downs. Sometimes even the best-laid plans have to change.
all these important statehood decisions take place? As I walked around the grounds of the State House in use today, I saw bronze stars noting Civil War cannon damage, plaques identifying the building’s architects, and a 1976 National Historic Landmark designation. A lot of history here, and, I learned, a lot of ups and downs. Sometimes even the best-laid plans have to change.
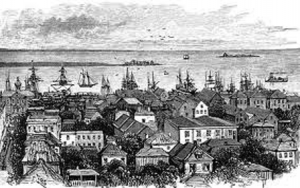 Charleston was the home of the colony’s first State House – the South Carolina Assembly met there in 1756. But thirty years later the Assembly voted to move to Columbia, a geographically central spot. They were building a new State House in Columbia when a fire destroyed the one that was sitting in Charleston. It was 1790 before that second State House was ready for the Assembly; at the corner of Senate and Main in Columbia. If you’re keeping score, that is Charleston for the first State House; Columbia for the second. That second State House was built of wood, with a brick basement; by the 1840’s at the age of 50 it was deteriorating and required frequent repairs.
Charleston was the home of the colony’s first State House – the South Carolina Assembly met there in 1756. But thirty years later the Assembly voted to move to Columbia, a geographically central spot. They were building a new State House in Columbia when a fire destroyed the one that was sitting in Charleston. It was 1790 before that second State House was ready for the Assembly; at the corner of Senate and Main in Columbia. If you’re keeping score, that is Charleston for the first State House; Columbia for the second. That second State House was built of wood, with a brick basement; by the 1840’s at the age of 50 it was deteriorating and required frequent repairs.
Would public records be safe in a deteriorating building? The Assembly thought not; in 1850 they decided to build a fireproof building next to the existing State House. They meant for it to be a wing, eventually, to a new (third) State House. Construction began on the fireproof building in 1851; in 1854 the Assembly appropriated $50,000 to complete it and start the new State House. Now things began to get a bit tricky.
An architect by the name of Hammarskold was hired. And then, he was fired, due to structural flaws in his design. The new architect, John Niernsee, dismissed everything Hammarskold had done; the loss to the state was $72,267. Niernsee began building in 1854 and planned to complete the work in five years. But oops! In 1860 (six years later), he reported that it was only 66 feet above the foundation and that the work put into it so far was worth about $1,240,063.
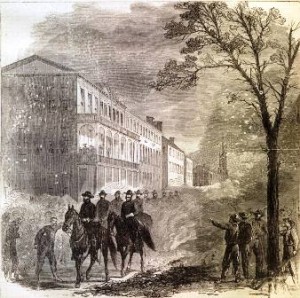 Then, war. South Carolina declared its secession from the Union and on April 12, 1861, Confederate batteries began shelling Fort Sumter in Charleston Harbor. The American Civil War was underway. Fast forward to February 17, 1865; General William T Sherman blazed his way into Columbia. Fires began that night and by the next morning most of the central city was destroyed, including the old State House (the first one built in Columbia). The State House library was gone, as well as marble and building materials estimated to be worth $700,000; also gone were the detailed State House drawings and contracts. All that remained were several prints of a perspective view and one full-sized detail of a Corinthian capital. Shells from Sherman’s cannons, which were of light caliber, damaged
Then, war. South Carolina declared its secession from the Union and on April 12, 1861, Confederate batteries began shelling Fort Sumter in Charleston Harbor. The American Civil War was underway. Fast forward to February 17, 1865; General William T Sherman blazed his way into Columbia. Fires began that night and by the next morning most of the central city was destroyed, including the old State House (the first one built in Columbia). The State House library was gone, as well as marble and building materials estimated to be worth $700,000; also gone were the detailed State House drawings and contracts. All that remained were several prints of a perspective view and one full-sized detail of a Corinthian capital. Shells from Sherman’s cannons, which were of light caliber, damaged  the new State House construction only slightly; brass markers were subsequently placed on the walls to show where the shots landed. Six struck the western front where one shattered a moulded windowsill and balusters; four struck the interior of the building.
the new State House construction only slightly; brass markers were subsequently placed on the walls to show where the shots landed. Six struck the western front where one shattered a moulded windowsill and balusters; four struck the interior of the building.
The war left South Carolina in poverty; completion of the State House was halted. It was 1883 before Niernsee was asked to return to Columbia and submit estimates for completing the State House. Since his original plans had been destroyed, he had to start over. He was officially appointed on January 2, 1885, but died June 7. His associate, Neilson, was hired; then fired in January 1888 because he wasn’t handling the daily construction problems. Enter Niernsee’s son, Frank McHenry Niernsee, in October. Were things finally going to be resolved? Would the State House finally be completed?
Frank Niernsee wanted a permanent slate roof; and for a fireproof interior, marble floors, pressed metal ceilings, ceramic tiles and cast iron. He also introduced plumbing and electricity. In October 1890 he reported to the Assembly that the work was almost done, though he needed $75,000 to construct the north portico. They gave him $4,500; he ended his work on the State House.
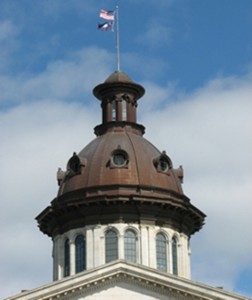 The saga continued. Frank Milburn was hired and $175,000 was approved by the Assembly to complete the exterior work. Between 1900-1903 the roof was replaced and the dome and north and south porticoes were completed. But Milburn’s work was not satisfactory according to Senator John Marshall, who was overseeing the completion of the building. He was a strong advocate of Niernsee’s work and did not favor Milburn’s new design for the dome; nevertheless, he was overruled. The mess wound up in a lawsuit; the suit ended in a mistrial.
The saga continued. Frank Milburn was hired and $175,000 was approved by the Assembly to complete the exterior work. Between 1900-1903 the roof was replaced and the dome and north and south porticoes were completed. But Milburn’s work was not satisfactory according to Senator John Marshall, who was overseeing the completion of the building. He was a strong advocate of Niernsee’s work and did not favor Milburn’s new design for the dome; nevertheless, he was overruled. The mess wound up in a lawsuit; the suit ended in a mistrial.
Charles Wilson of Columbia was hired as architect next; the State House was declared “completed” in 1903 after an additional $40,000 for miscellaneous repairs. All records are not available, but those that are show that the Assembly appropriated at least $3,540,000 for the construction of the State House; the whole thing lasted over 50 years.
Time marches on; building codes and technologies change; maintenance is required. Many changes have been made to modernize the building, such as remodeling the Senate (1913) and the House of Representatives (1937); installation of air conditioning (1959); renovation of 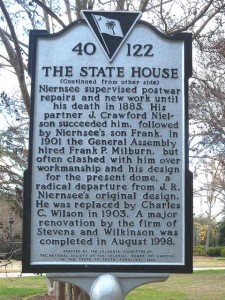 the lobby (1962), and redesign of the Governor’s Office (1966). Between 1995-1998 new electrical and mechanical systems were installed for compliance, the building was made handicap-accessible, and a seismic protection system was installed. Stevens and Wilkinson Architects and Engineers of Columbia did the work; it cost $51,530,000.
the lobby (1962), and redesign of the Governor’s Office (1966). Between 1995-1998 new electrical and mechanical systems were installed for compliance, the building was made handicap-accessible, and a seismic protection system was installed. Stevens and Wilkinson Architects and Engineers of Columbia did the work; it cost $51,530,000.
From foundation to dome, it’s been through a lot, but it’s in pretty good shape today, facing the high-rise shimmering glass of the modern buildings on Main Street, surrounded by magnolia trees and monuments that attest to its longevity. It took some planning, and re-planning, to get there.
