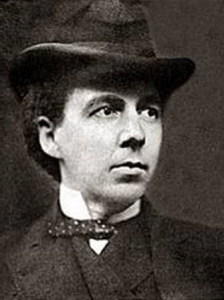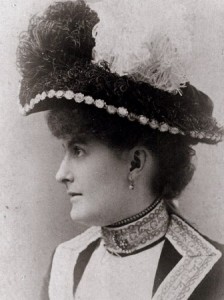» posted on Friday, May 17th, 2013 by Linda Lou Burton
Little House On The Prairie
 Linda Burton posting from Springfield, Illinois – Frank Lloyd Wright (1867-1959) was a man who dared to be different. And as with anyone who puts forth new ideas, he was controversial. In 1893 Frank left the office of his mentor, Louis Sullivan, and began to practice as an independent architect. Frank believed that rooms in Victorian era homes were boxed-in and confining, so he began to design houses with low horizontal lines and open interior spaces, aiming for congruence between the interior of a building and its surroundings. In the 1901 Ladies Home Journal, a Frank Lloyd Wright houseplan called “A Home in Prairie Town” was featured; thereafter Frank’s concept became known as “Prairie Style.” It was fitting; prairie houses were meant to blend with the flat prairie
Linda Burton posting from Springfield, Illinois – Frank Lloyd Wright (1867-1959) was a man who dared to be different. And as with anyone who puts forth new ideas, he was controversial. In 1893 Frank left the office of his mentor, Louis Sullivan, and began to practice as an independent architect. Frank believed that rooms in Victorian era homes were boxed-in and confining, so he began to design houses with low horizontal lines and open interior spaces, aiming for congruence between the interior of a building and its surroundings. In the 1901 Ladies Home Journal, a Frank Lloyd Wright houseplan called “A Home in Prairie Town” was featured; thereafter Frank’s concept became known as “Prairie Style.” It was fitting; prairie houses were meant to blend with the flat prairie  landscape. Susan Lawrence Dana (1862–1946) was an independent woman and heiress to a substantial fortune, including silver mines in the Rocky Mountains. Widowed in 1900, Susan enjoyed complete control over her household and fortune. Eager to express her personality and to become the leading hostess in Springfield, she decided to completely remodel her family’s Italianate mansion in the state capital’s fashionable “Aristocracy Hill” neighborhood. Her search for an architect to match her aspirations ended when she was introduced to Frank Lloyd Wright, at the time considered the rising leader of a new movement. Susan’s 1902 commission to Frank for the remodeling of the Lawrence Victorian mansion was the largest commission he had ever received. The personalities and tastes of the two were a perfect match; Frank wound up designing and building what was, in effect, an entirely new house for Susan. The house contains the largest collection of site-specific, original Wright art glass and furniture in the world; this gorgeous treasure is today a museum operated by the Illinois Historic Preservation Agency.
landscape. Susan Lawrence Dana (1862–1946) was an independent woman and heiress to a substantial fortune, including silver mines in the Rocky Mountains. Widowed in 1900, Susan enjoyed complete control over her household and fortune. Eager to express her personality and to become the leading hostess in Springfield, she decided to completely remodel her family’s Italianate mansion in the state capital’s fashionable “Aristocracy Hill” neighborhood. Her search for an architect to match her aspirations ended when she was introduced to Frank Lloyd Wright, at the time considered the rising leader of a new movement. Susan’s 1902 commission to Frank for the remodeling of the Lawrence Victorian mansion was the largest commission he had ever received. The personalities and tastes of the two were a perfect match; Frank wound up designing and building what was, in effect, an entirely new house for Susan. The house contains the largest collection of site-specific, original Wright art glass and furniture in the world; this gorgeous treasure is today a museum operated by the Illinois Historic Preservation Agency.
The house is a showcase of the Wright Prairie Style and Susan Dana’s flamboyant personality; it also reflects the mutual affection both had for organic architecture, the relatively flat landscape of the state of Illinois, and the Japanese aesthetic as expressed in Japanese prints. Trusting in the “Wright genius,” Susan spared no expense and Frank went all-out in what is considered one of his first full expressions of Prairie Style. When it was finished in 1904, the $60,000 project was the largest residence he had ever built – 35 rooms encompassing 12,000 square feet of living space; three floors containing 16 varying levels.
A visit to the house is an experience; it was designed for display and entertainment. The grand entrance is theatrical; one enters the house as though walking onto a stage. An arched doorway leads into a series of expanding spaces; the vestibule, then the reception hall. The concept of “expanding space” is repeated throughout the house, with windows placed to continually draw the guest into an awareness of the outside. Frank designed almost 450 art glass windows, skylights, door panels, sconces, and light fixtures for the house, most of which survive. Much of the art glass, and the mural by internationally recognized artist George Niedecken surmounting the dining room interior, centered on a sumac motif. A substantial west wing leads through an interior Torii gate into two of the largest rooms in the house. The upper-level gallery was used for musical entertaining; the ground-level library contains special easels designed by Frank for Susan to display her Japanese prints, part of more than 100 pieces of free-standing Wright-designed white oak furniture in the house.
Susan Lawrence Dana lived in the house for approximately 24 years, from 1904 until about 1928. At first a successful hostess and leader of Springfield’s social scene, Susan vigorously pursued her public life, including campaigning for women’s rights, working for the equality of African Americans, and participating in committees for social services and the arts. Suffering from increasing financial constraints in her later years, she closed the main house around 1928 and moved to a small cottage on the grounds. As she struggled with age-related dementia in the 1940s, her home and its contents were sold.
Charles Thomas, a successful medical publisher, was the second owner and custodian of the house from 1944-1981. He and his wife are credited with maintaining the house’s original furnishings and design, and with selling the home and its furnishings as a unit to the state of Illinois in 1981 for $1 million, significantly less than could have been earned had the household been broken up. The Dana-Thomas House Foundation promotes the house today, hosting programs and special events. Extensively restored in 2011 to reflect even more of its former grandeur, the house is operated by the Illinois Historic Preservation Agency, a brilliant showcase of craftsmanship in glass doors, windows, light fixtures, terra cotta sculpture, and an exquisite mural; it is the best preserved and most complete example of Frank Lloyd Wright’s early Prairie Houses, containing one of the most intact Frank Lloyd Wright architectural interiors in the United States. Restoration plans and documents are held by the Ryerson & Burnham Libraries at the Art Institute of Chicago. The house was featured in Bob Vila’s A&E Network 1996 production, Guide to Historic Homes of America.
Dana-Thomas House, 301 E Lawrence Avenue, Springfield, 217.782.6776, www.dana-thomas.org
Note: Typical (and certainly far less elaborate) Prairie Style houses were usually plaster with wood trim or sided with horizontal board and batten. Later Prairie homes used concrete block. Prairie style houses generally have these features:
- Low-pitched roof
- Overhanging eaves
- Horizontal lines
- Central chimney
- Open floor plan
- Clerestory windows
Many other architects designed Prairie homes and the style became popularized by pattern books. The American Foursquare style, sometimes called the Prairie Box, shared many features with the Prairie style. In 1936, during the depression, Frank Lloyd Wright developed a simplified version of Prairie architecture called Usonian; he believed these stripped-down houses represented the democratic ideals of the United States. See Frank Lloyd Wright, A Film by Ken Burns and Lynn Novick @ http://www.pbs.org/flw/
